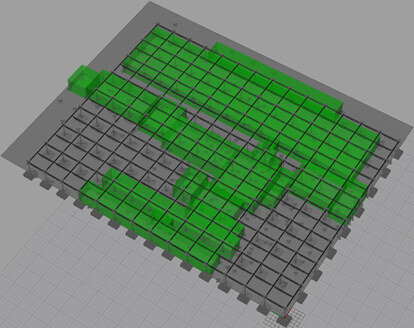Production planning is an important part for every industrial facility. The spatial layout of production areas plays an essential role in the effectiveness of production in every industrial building. The goal of this thesis will be to develop an algorithm for optimization of spatial layout of production facilities in a given input floor plan of multi-floor building. Due to the multi-floor nature of the production building, vertical material transport needs to be taken into account in addition to horizontal transportation costs. The optimization will be developed with respect to a given cost function. This thesis will be done in collaboration with the Institute of Building and Industrial Construction. Our partners will define the cost function and the main goal of the thesis will be to develop and investigate the layout optimization procedure. The implementation of optimization will be done in Grasshopper for Rhino software for procedural building modeling. The programming language will be C#. The developed algorithm will be quantitatively evaluated on a target use case building.
Type: Practicum or Master thesis
For more information please contact Peter Kán

