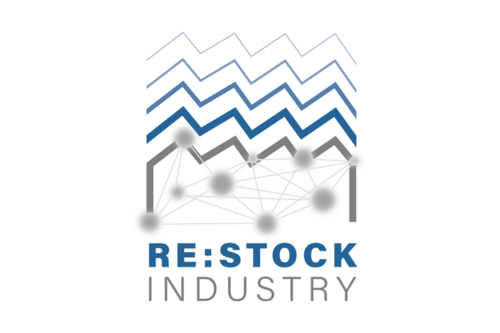Abstract
The strong growth of the Austrian industry leads to increased construction activity and land sealing. The construction sector accounts for 60% of raw material extraction, 40% of energy-related CO2 emissions and 70% of waste generated in Austria comes from construction sector - facts that call for sustainable use and reuse of existing infrastructures. Even though there are more than 82200 existing industrial and warehouse buildings, 20000 ha of unused industrial land and 6000 vacant industrial buildings, new production settlements/expansions are rarely integrated into existing structures. Concepts for the implementation of vertical production processes and, consequently, vertical upgrading of existing industrial buildings could significantly reduce waste generation and land sealing. The load-bearing structure of the buildings is of crucial importance. There is a lack of information on the actual load-bearing capacity and usability for reuse and of methods for precise capturing and life-cycle-oriented assessment of the structural building stock.
The main objective of RE:STOCK INDUSTRY is the development of a consistent methodology for capturing, modeling and analyzing existing industrial load-bearing structures in order to determine their potential for reuse, modernization and retrofitting in case of vertical expansions under consideration of circular economy aspects. Real use-cases from steel and reinforced concrete frame structures are captured by LIDAR scans and photogrammetry. New AI-algorithms automatically generate an as-built FEM (finite element method) model, which is used for cycle-oriented documentation and evaluation of the re-use capability of the structure besides traditional structural analysis. Novel concepts for vertical production processes in existing industrial buildings as well as approaches for vertical retrofits are integrated into the FEM models as 3D layout models. Modernization and retrofitting measures can thus be mapped with cost and sustainability feedback in order to evaluate the re-use capability of existing structures for new use. An interactive augmented reality (AR) application enables visualization of the re-use concepts directly at the building site and promotes decisions for retrofit instead of demolition and new construction. The innovation is in the coupling of different methods in one framework: application of AI algorithms for automated generation of as-built FEM models from scan data; integration of vertical 3D layout concepts into structural analysis; methods for evaluation and documentation of structural information regarding the building's reuse potential; and integration of AR technology as visual decision support for building stock assessment. The main benefit of the project is the targeted reuse of the structural stock of industrial buildings for expansions or conversions, instead of relying on recycling or disposal processes.
In future, the solutions can be extended to other building types where analysis of existing structures for reuse is required, like school-, office- and residential buildings.
The broad market and customer spectrum includes industrial companies and municipalities as building owners, architects, production and structural planners, as well as companies involved in digital infrastructure inspection and demand planning. The interdisciplinary consortium of researchers, experienced planners, and users ensures a high level of innovation and practical implementation.
For better readability, generic masculine terms have been used. Female and other gender identities are expressly included.
Project partners
- ATP Wien Planungs GmbH (Wien Austria)
- Delta Projektconsult GmbH (Wien Austria)
- Fraunhofer Austria Research GmbH (Wien Austria)
- Palfinger Structural Inspection GmbH (Wien Austria)
- RM Umweltkonsulenten ZT GmbH (Frohnleiten Austria)
- diebauplaner salzer&partner zt GmbH (Wien Austria)
Funding provided by
- FFG - Österr. Forschungsförderungs- gesellschaft mbH

