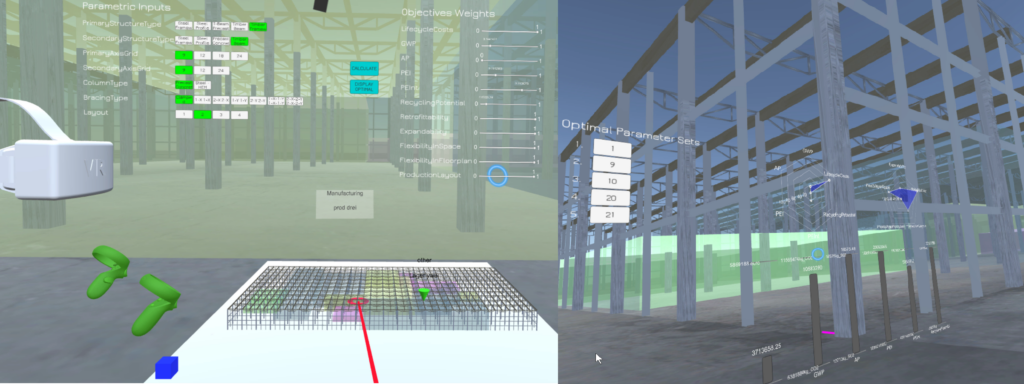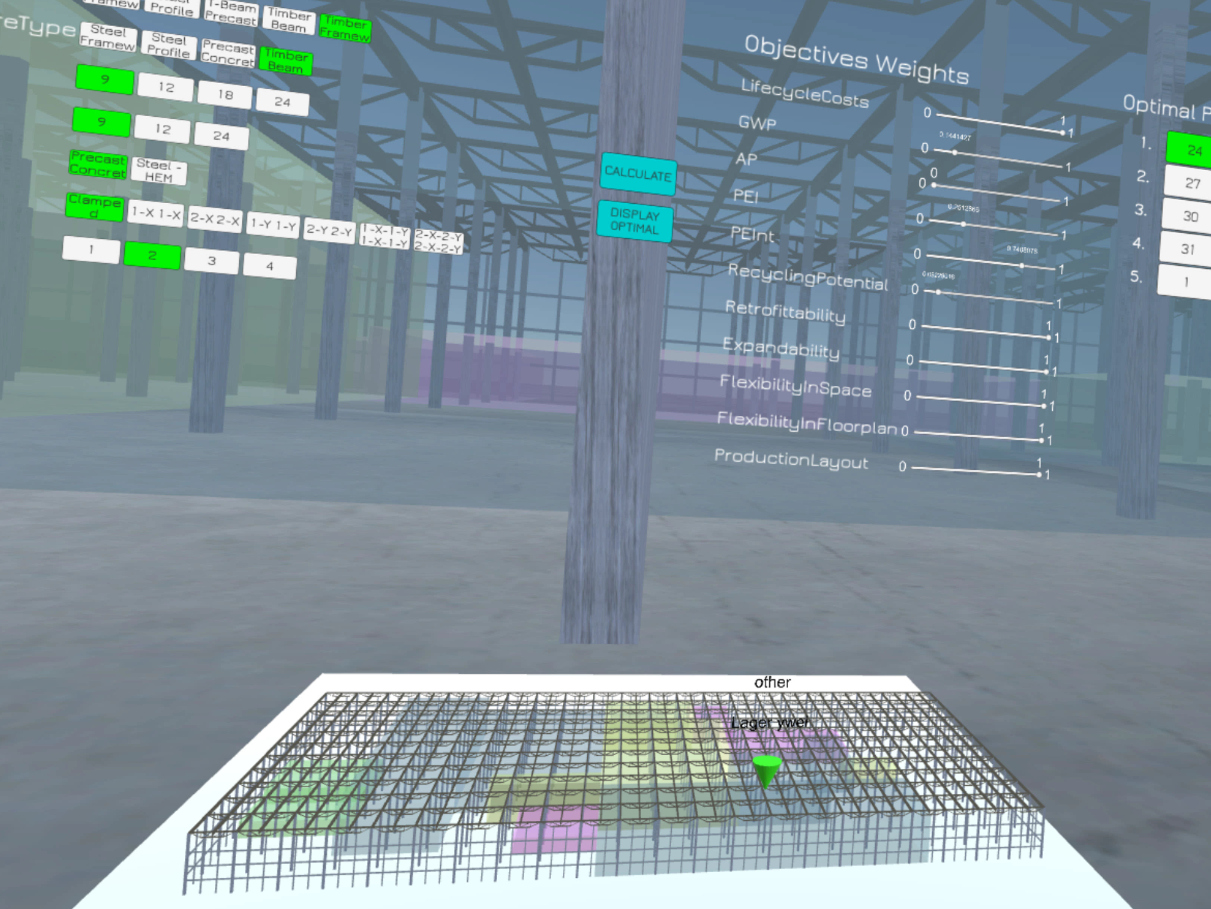Abstract
Designing an industrial building is a complex multi-disciplinary process. Production planners, architects, structural engineers and building owners need to collaborate and communicate with each other to come to decisions about the design; this process is lengthy and complicated by difficulties of bringing together different domain knowledge.
The goal of the research project BIMFlexi is to establish workflows for quicker and more efficient design for better, more flexible industrial buildings. The core of the approach is to bring together the design of production layouts and the building structure already at the early planning stage, by using parametric modeling and optimization techniques to calculate the best combinations of production layouts and load-bearing structures. We introduce a list of measurable objectives that describe the costs, the environmental impact and flexibility of the structure in respect to future possible production changes. A multi-objective optimization procedure uses these developed objectives to find the best structural variants of the future building. Finally, the collaborative decision making is supported by BIMFlexi-VR, a multi-user Virtual Reality platform which allows its users to change the parameters of the struture and see corresponding changes in the geometry and objectives values in real-time.

Funding provided by
- FFG - Österr. Forschungsförderungs- gesellschaft mbH

